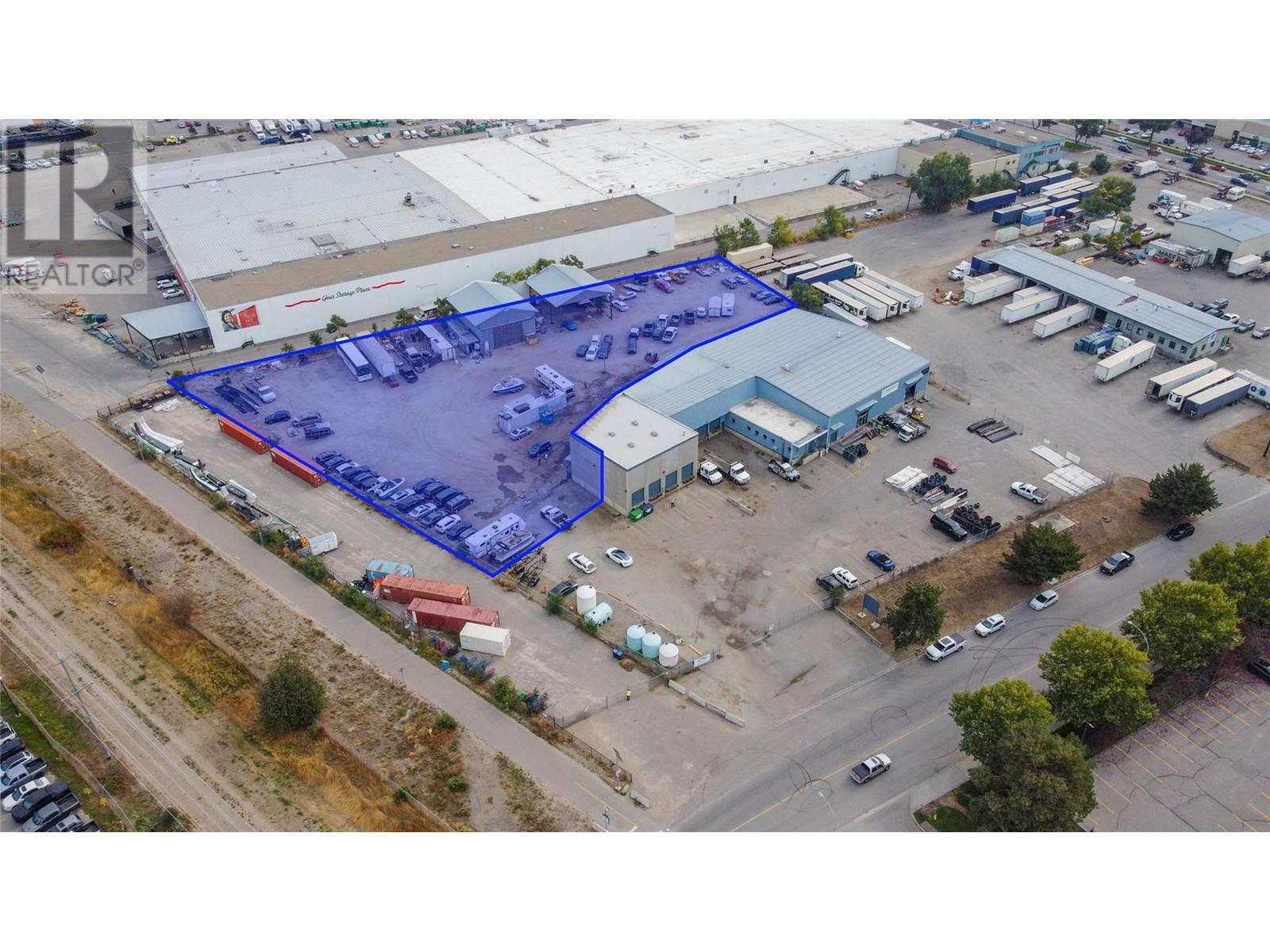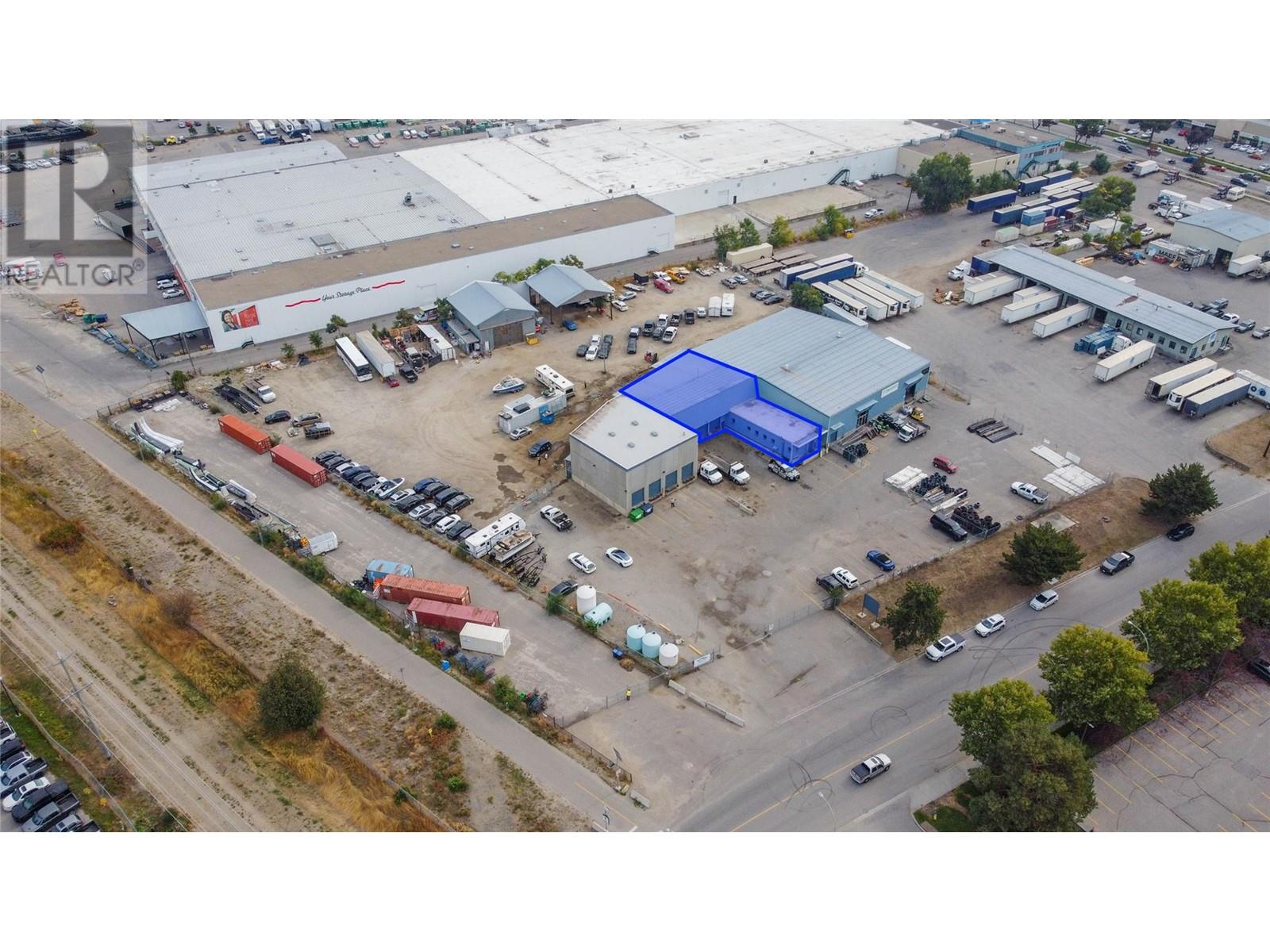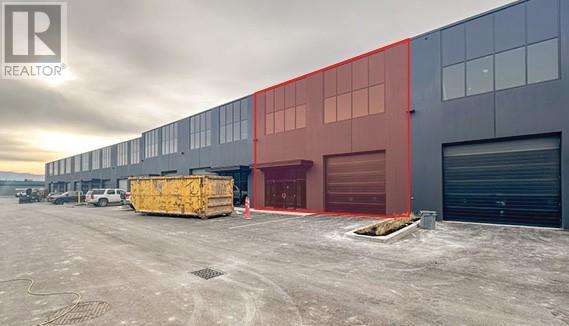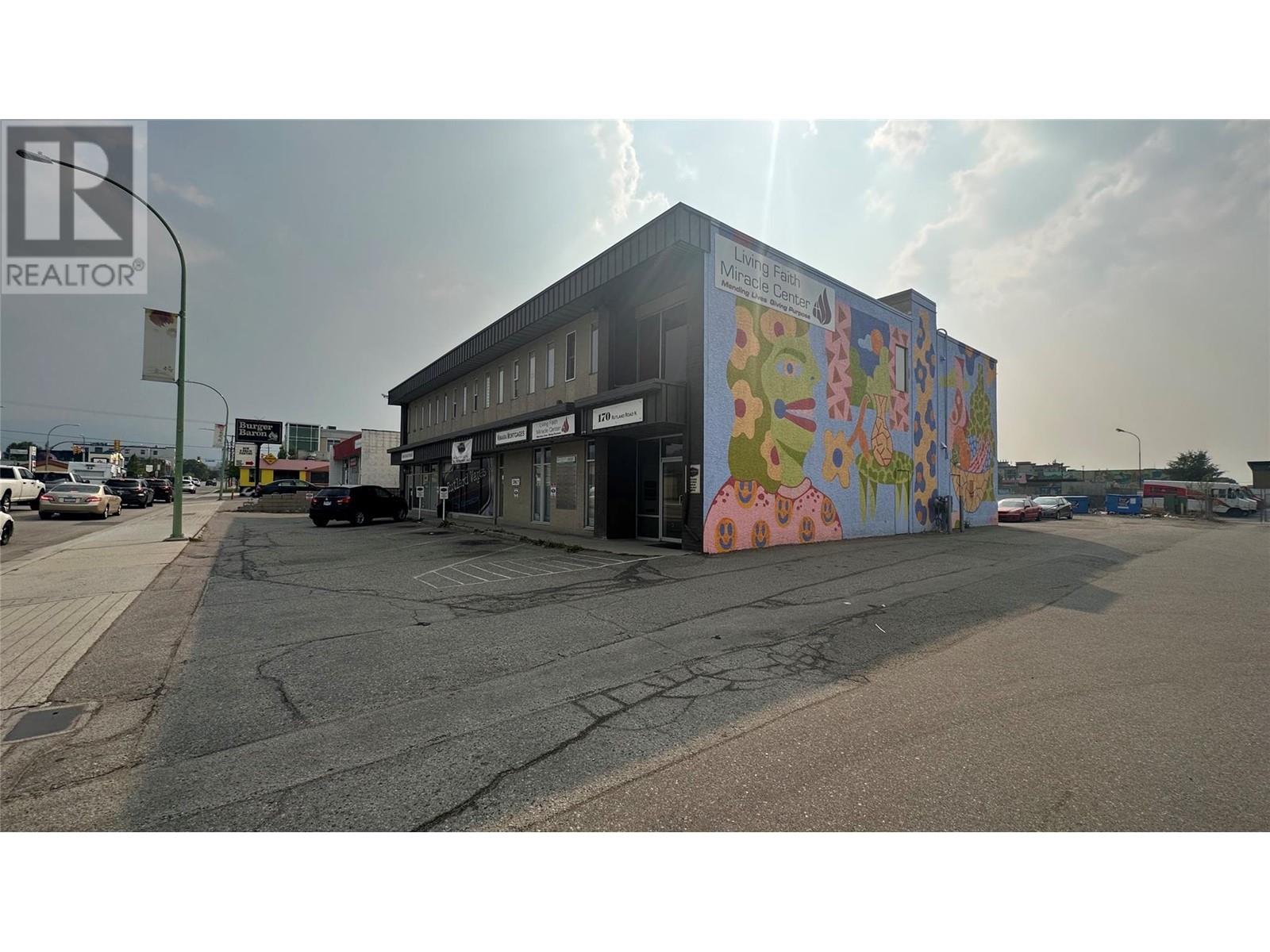Commercial Real Estate In BC
Kris McLaughlin Personal Real Estate Corporation: RE/MAX Commercial
For over 15 years, Kris McLaughlin PREC* has specialized in commercial real estate in the BC Interior, serving communities such as Kelowna, Kamloops, Cranbrook and beyond as the region’s only Certified Commercial Investment Member (CCIM). Through RE/MAX Commercial, you’re not just investing in property – you’re investing in unparalleled expertise, a global network of support from a trusted realty brand and an unwavering commitment to client satisfaction.
Over 45 Years of Combined Experience In Commercial Real Estate
Multi-Generational Commercial Agent
Specialized Services For Owners & Landlords
The Only Active CCIM Between Vancouver and Calgary
Our Exclusive & Featured Listings
Browse our Exclusive and Featured listings for sale and for lease across the BC Interior
 Exclusive
Exclusive
2401 United Boulevard, Coquitlam, B.C.
$27,000,000 Exclusive
Exclusive
2229 & 2233 6th Avenue, Castlegar, BC
$1,200,000 Exclusive
Exclusive
1505 Hardy Street, Kelowna, BC
$13,500,000 Exclusive
Exclusive
5130 Park Avenue, Terrace, BC
$4,500,000 Active
Active
1505 Hardy Street, Kelowna
 Active
Active
Portion of 1505 Hardy Street, Kelowna
$19 / Yearly Active
Active
B130 2090 Pier Mac Way, Kelowna
$19 / Yearly Active
Active
166 Rutland Road North, Kelowna
$25 / YearlyIndustry Recognition
RE/MAX Commercial has developed a reputation for excellence, professional due diligence and outstanding delivery, backed by several career achievements spanning his 15 years as a commercial real estate broker.







Services You Can Depend On
Kris is more than just a commercial REALTOR®. With extensive expertise as a CCIM in several local markets, his commercial real estate services combine in-depth market, business and asset analysis to give you the results for equitable transactions.

Valuation & Advisory Services
Improve your property’s rate of return or find the perfect property with specialized valuation and advisory services. Our services are rooted in an experienced understanding of the market and rigorous analyses, ensuring you get insights that resonate with real-world dynamics.
Learn More
Investment & Developer Services
As an experienced commercial REALTOR® in BC, RE/MAX Commercial is your strategic partner at every step of the investment cycle. We create custom solutions for investors and developers in every industry, using real-time, in-depth data that connects you with the right opportunities, at the right time.
Learn More
Seller Representation
Sell your commercial property with confidence knowing that you’ve partnered with a commercial REALTOR® that keeps your best interests in mind. Kris has represented commercial sellers for over 15 years, building strong connections and a network that assures an efficient and successful sale.
Learn More
Landlord Representation
Invest in yourself and your property with specialized landlord representation services. From analysis and understanding of current market rents to tenant placement, lease agreements, equity building and more, Ken will advise you on how to properly manage your rentals.
Learn MoreOkanagan Commercial Real Estate
Searching for commercial real estate in the Okanagan Valley? From offices to warehouses, we’ll connect you with the right property for your needs.
Interior BC Commercial Real Estate
Get the full scope of commercial real estate properties for lease and for sale in the BC Interior. Browse commercial listings for lease and for sale in areas such as Kamloops, Merritt, Cranbrook, Castlegar and beyond.
View AllWhat Clients Are Saying
Build a strong, long-lasting relationship with a commercial real estate broker that puts your best interests first. Here’s what our long-term clients are saying:
VIEW ALL

Meet Kris McLaughlin
Personal Real Estate Corporation
The Only Active CCIM Between Vancouver & Calgary
Kris McLaughlin PREC* is a well-established, second-generation commercial REALTOR® and Certified Commercial Investment Member (CCIM) with a strong eye for analysis and opportunity. Choose Kris for fast response times, demonstrated results and superior service.
Learn MoreGiving Back To The Community
Community always comes first. With every successful deal completed, Kris McLaughlin Personal Real Estate Corporation donates proceeds to the Children’s Miracle Network.
Learn More